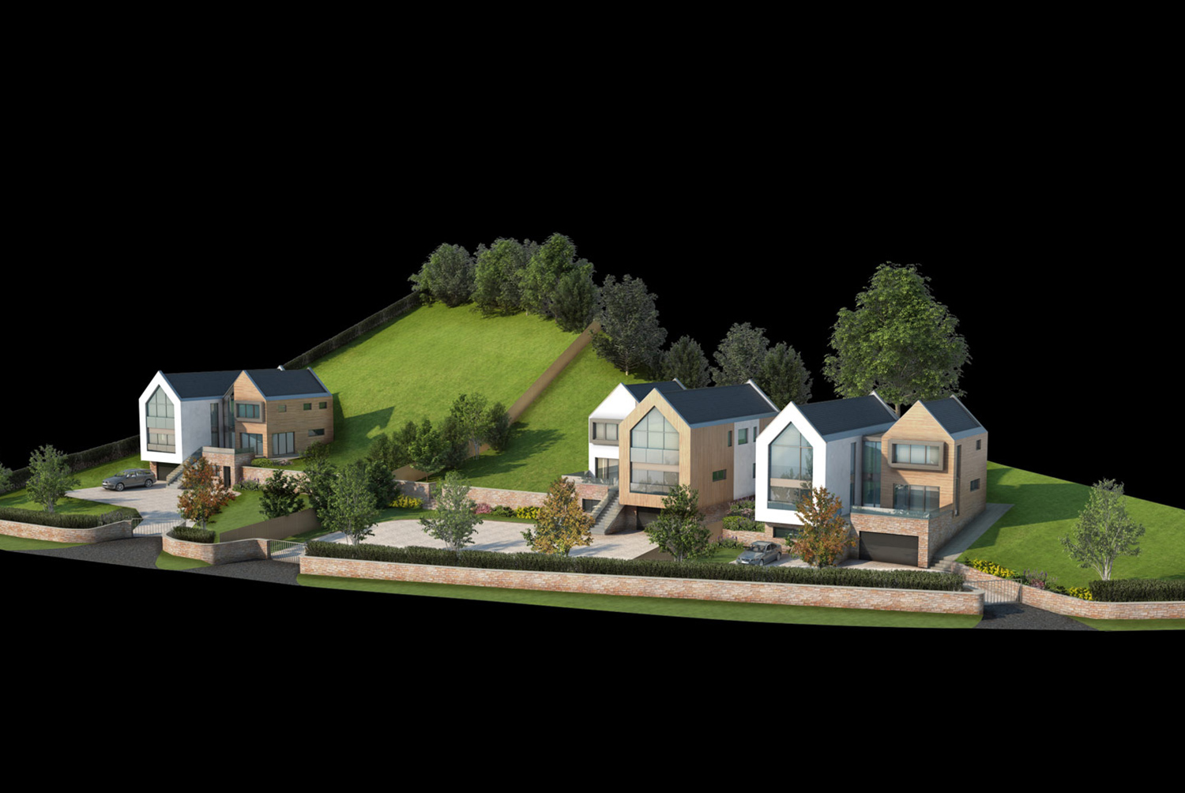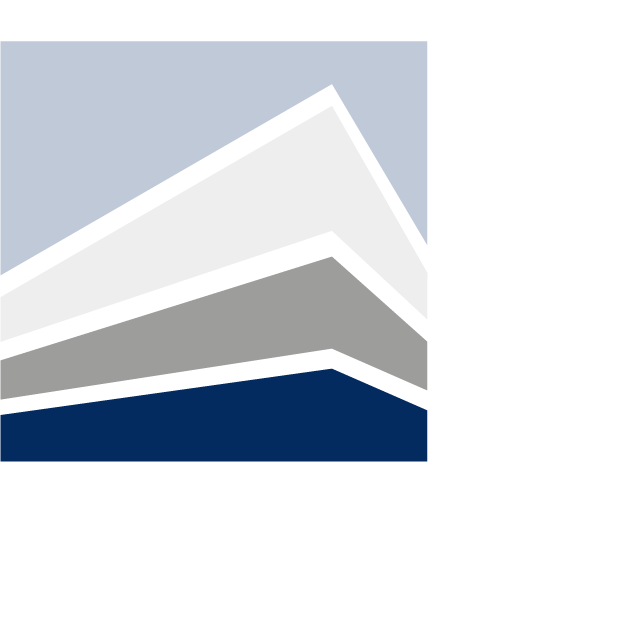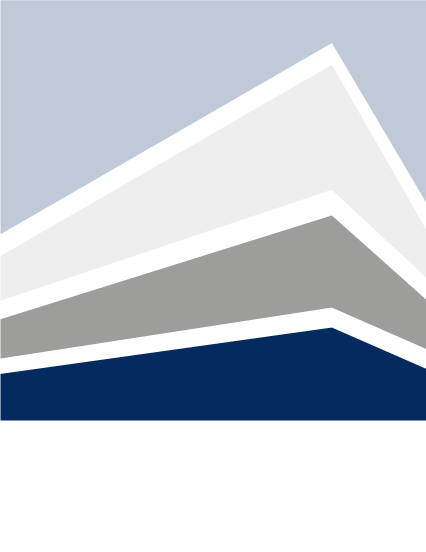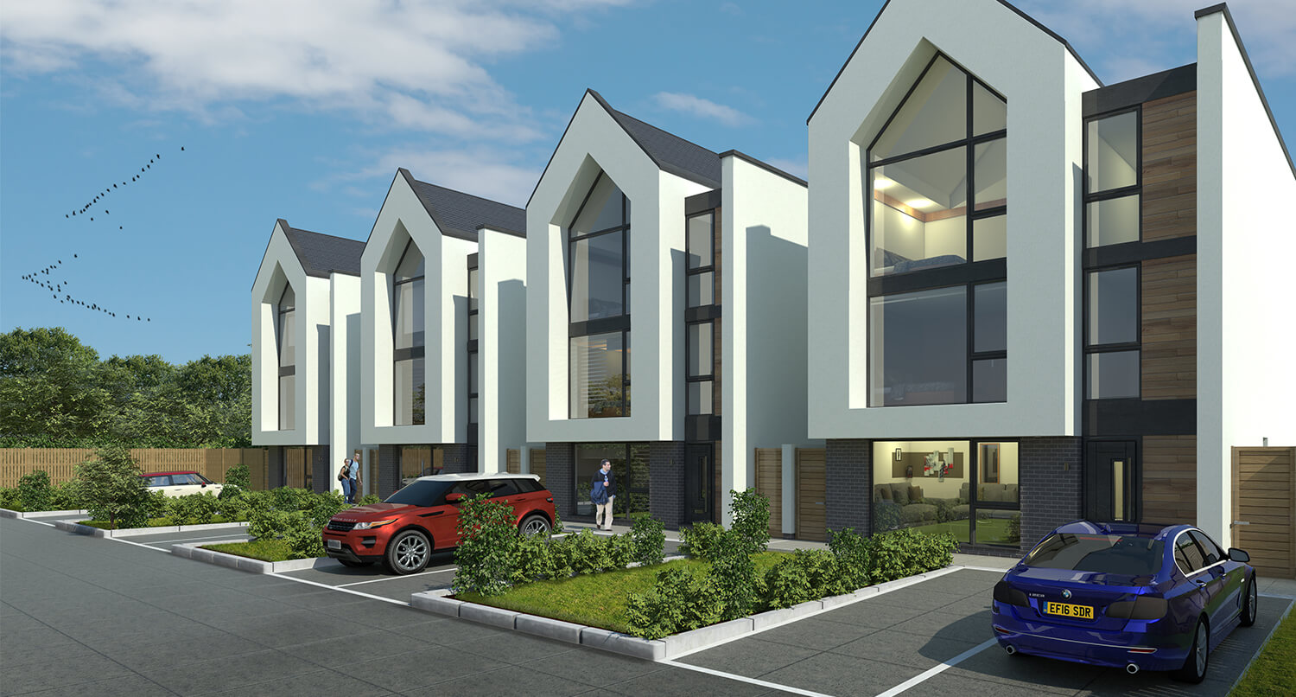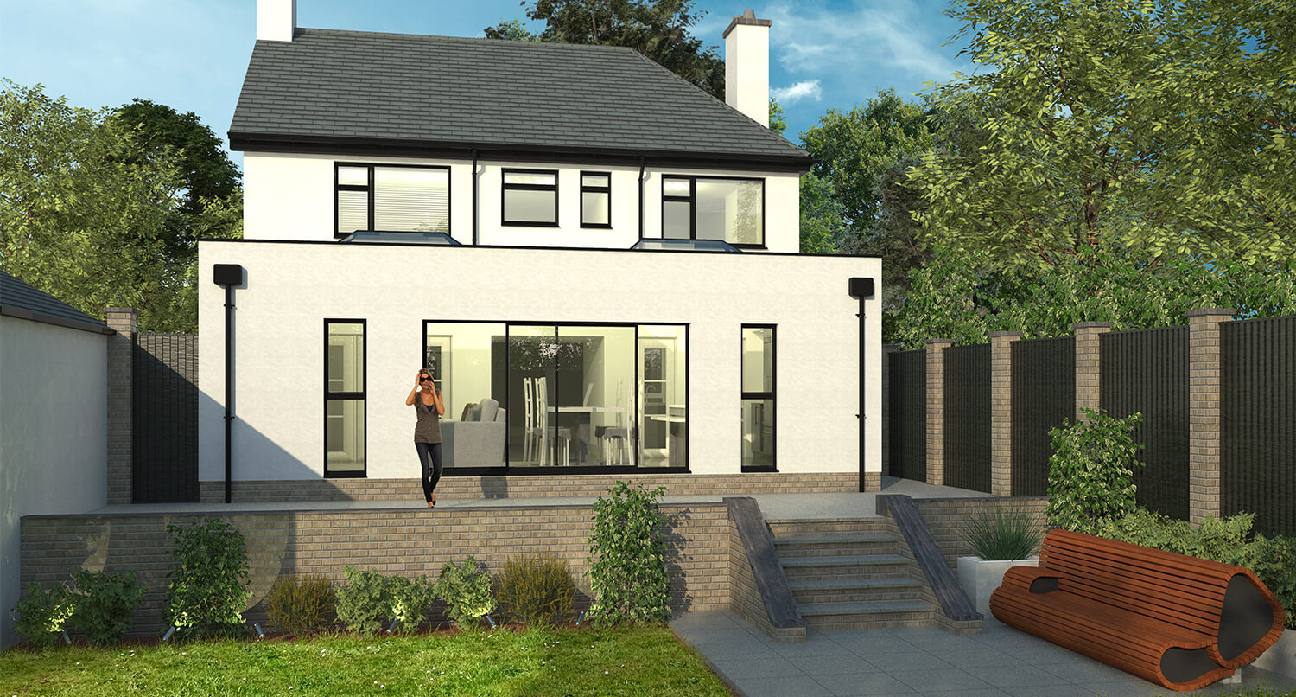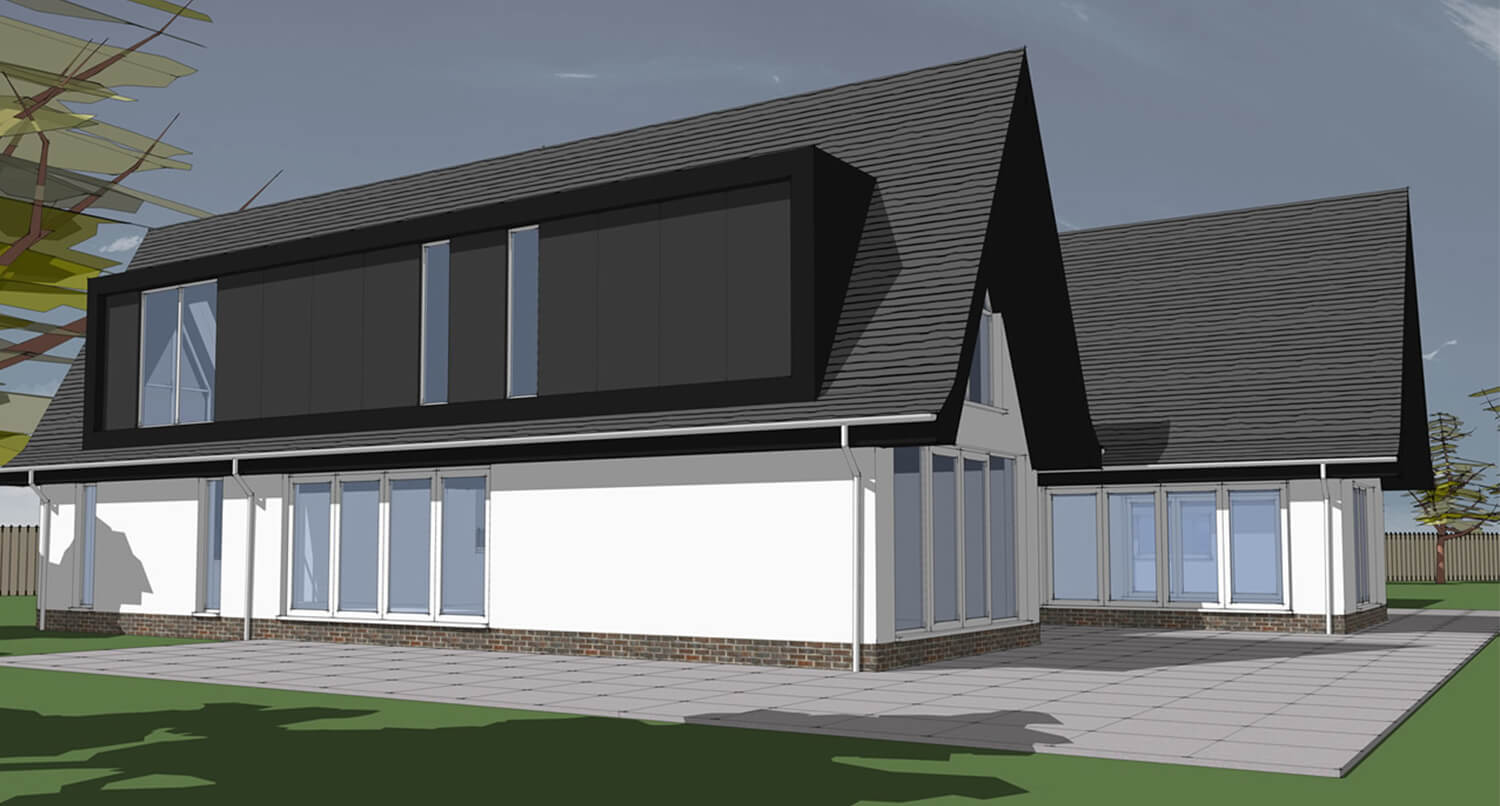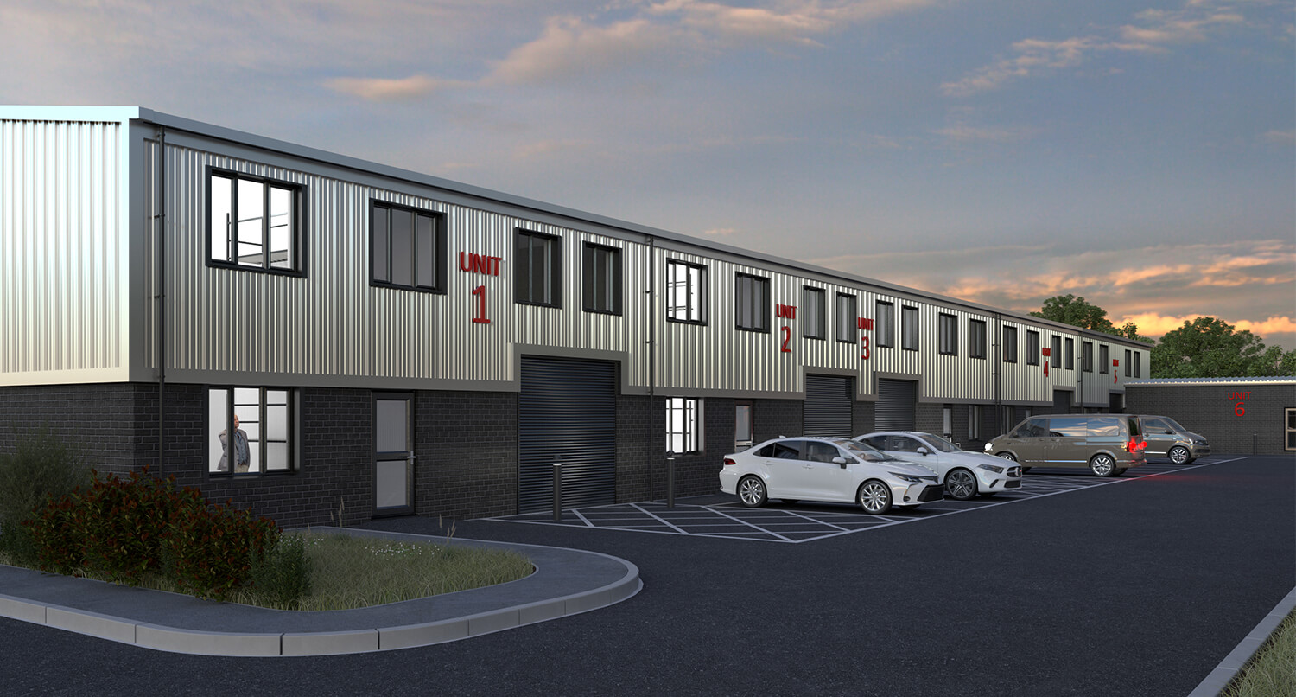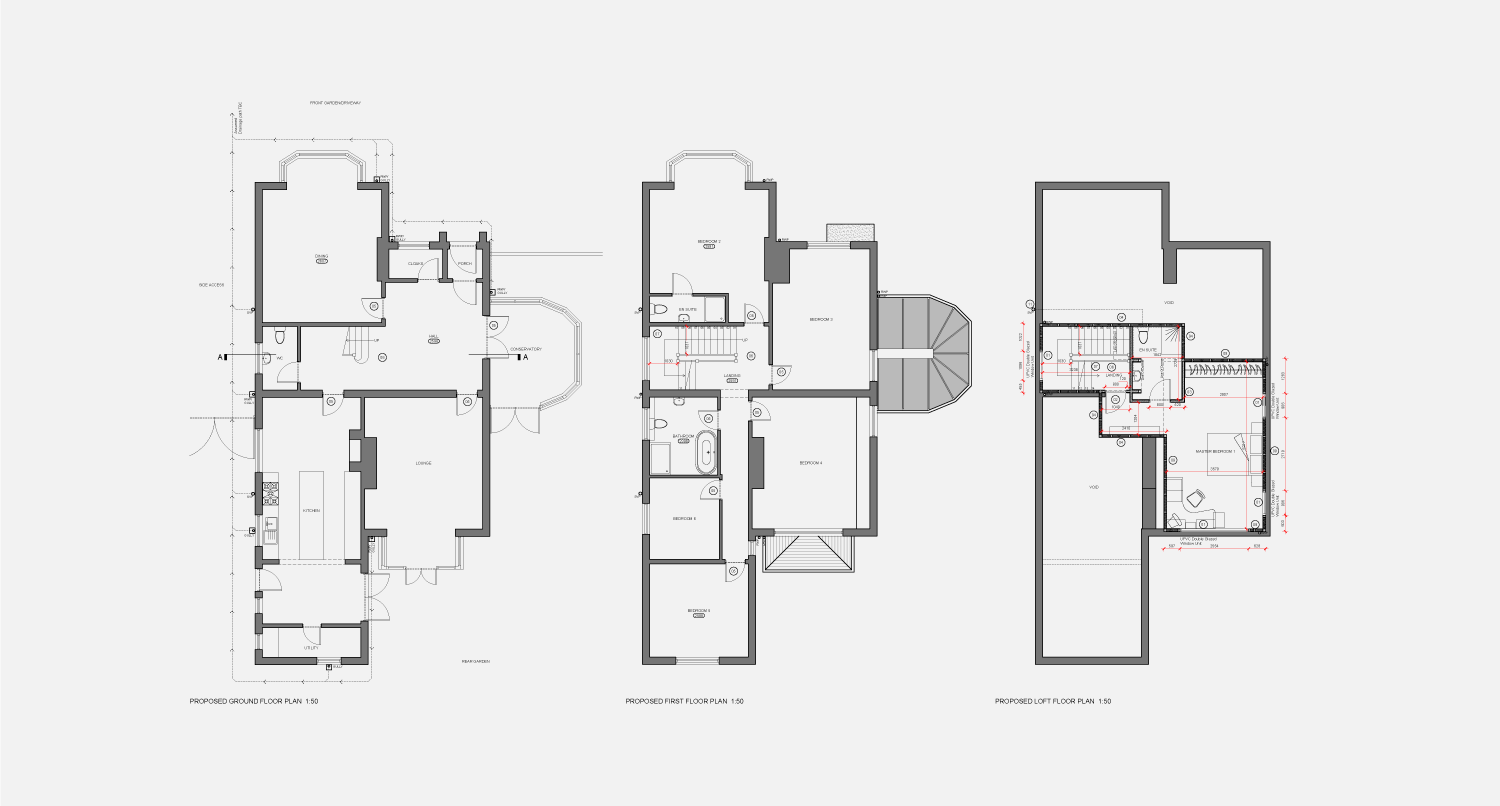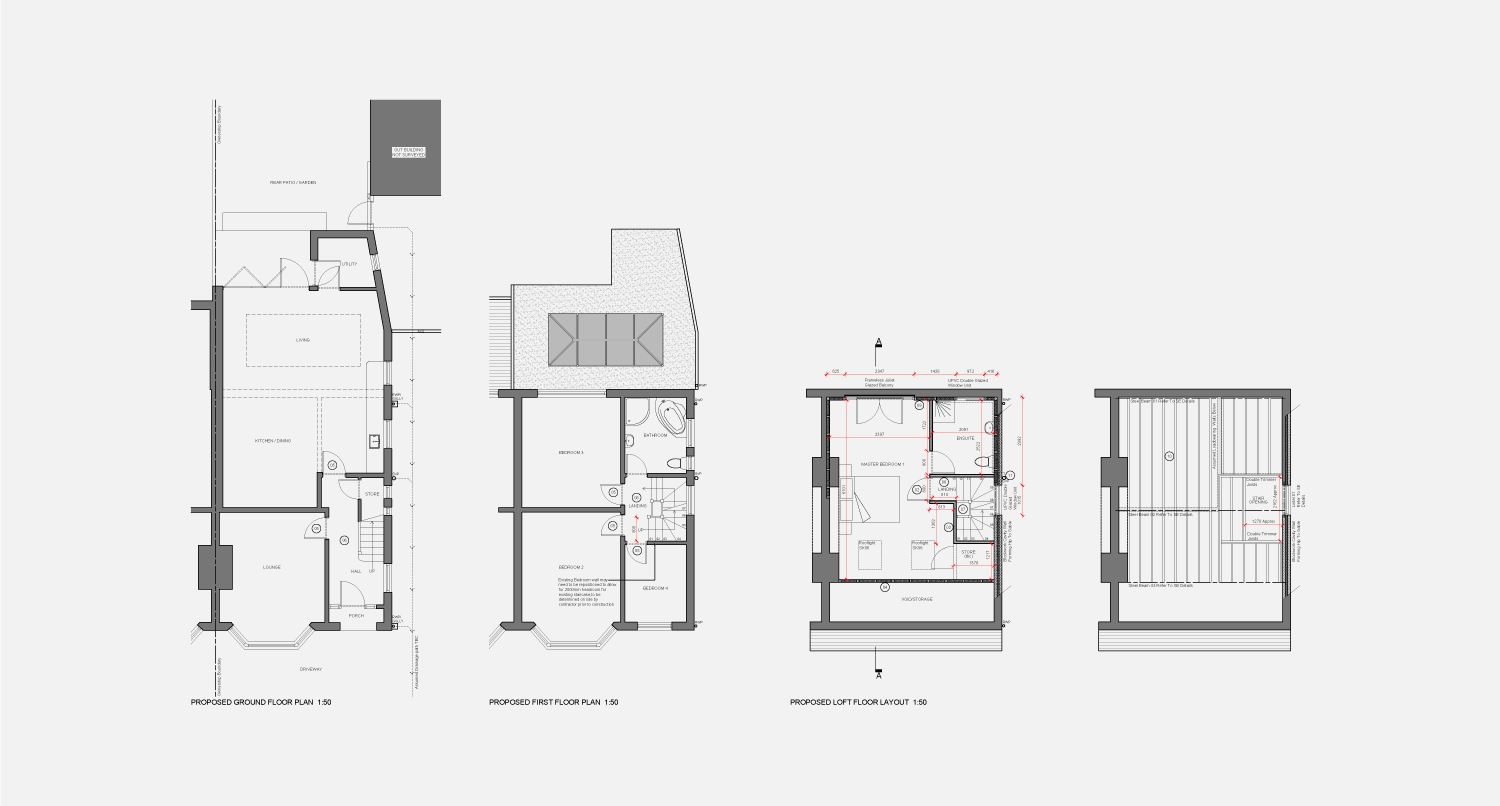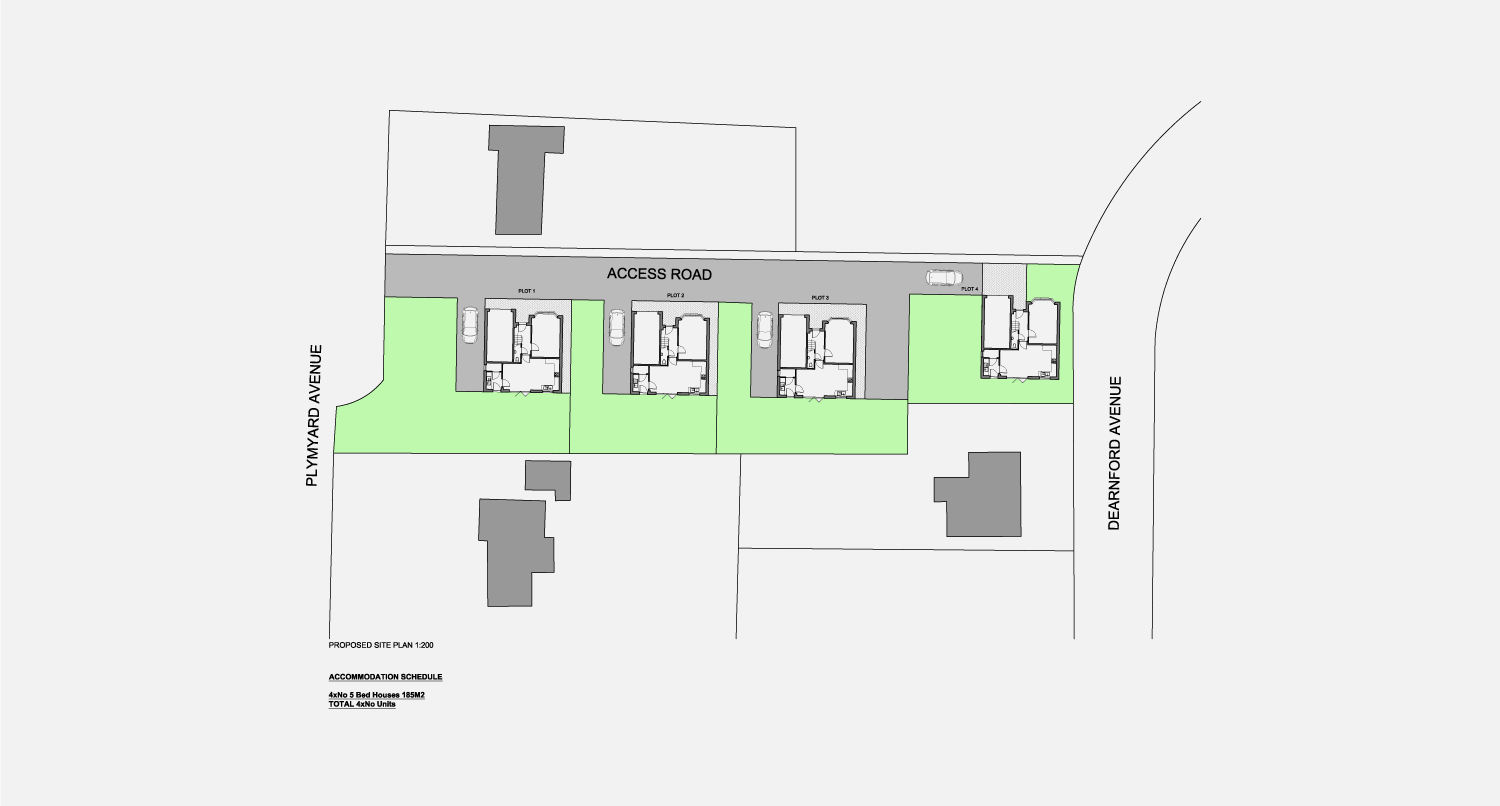Our Services
As the Wirral’s leading firm of RIBA chartered architects, we have much to offer our customers throughout the peninsula and across the North West, including Liverpool, Chester, and Cheshire. Here are some of our most popular services…
01
New Build Projects
Our team of chartered architects designs and constructs all kinds of new build properties. Whether you require a residential building or commercial premises, we will work with you to develop an eye-catching and innovative design within the constraints of programme and budget.
02
House Extensions
From utility rooms and extra bedrooms, to Annexes and open-plan living. At Evolve Architects, we create house extensions than enhance your property, whilst complementing the original building whilst most importantly providing you with a property which fully satisfies the clients requirements.
03
Loft Conversions
A loft conversion is one of the easiest ways to add space and value to a home. This can be done be renovating the existing space, or by expanding the attic space upwards. We use our extensive experience to design a new attic loft room that makes effective use of the available space.
04
Commercial Fit Out and Remodelling
We provide deliver practical solutions for commercial clients looking to remodel, extend or create new build commercial premises. This covers everything from simple renovation and refurbishment to more extensive construction work.
05
Space Planning
Space planning is largely concerned with the practicalities of internal design. We design the interior space to accommodate people, furniture, machines, machinery, and other equipment., ensuring there is adequate room for all to work comfortably. This can be supported with materials specifications, high quality 3D visualisations and fly-throughs.
06
Planning Services
Planning services are the high-level part of the design phase key stage of the Architectural design process. This is where we draft and develop concept sketches of your build or renovation for your project .Once the design is agreed we then consult with the relevant consultants and also prepare the planning application if required, sufficient to get an overall feel of the project. Once agreed upon, we begin the full design stage. We also work with experienced planning consultants who can assist with all types of planning projects providing advice or help with obtaining planning permission.
07
Contract Administration
As well as designing your project, we will put it out to tender to contractors.We will process and tenders received, draft and administer contracts, implement change processes, and more.
08
Feasibility Studies
A feasibility study involves a detailed evaluation of the construction site, or the building being renovated or otherwise put to use. We look at the local environment, the site history, and more, before providing our recommendations.
Get in touch
For all your architectural needs across the North West, contact Evolve Architects today. Call us on 07947 941 523 to speak to a member of our team and arrange an initial consultation.

