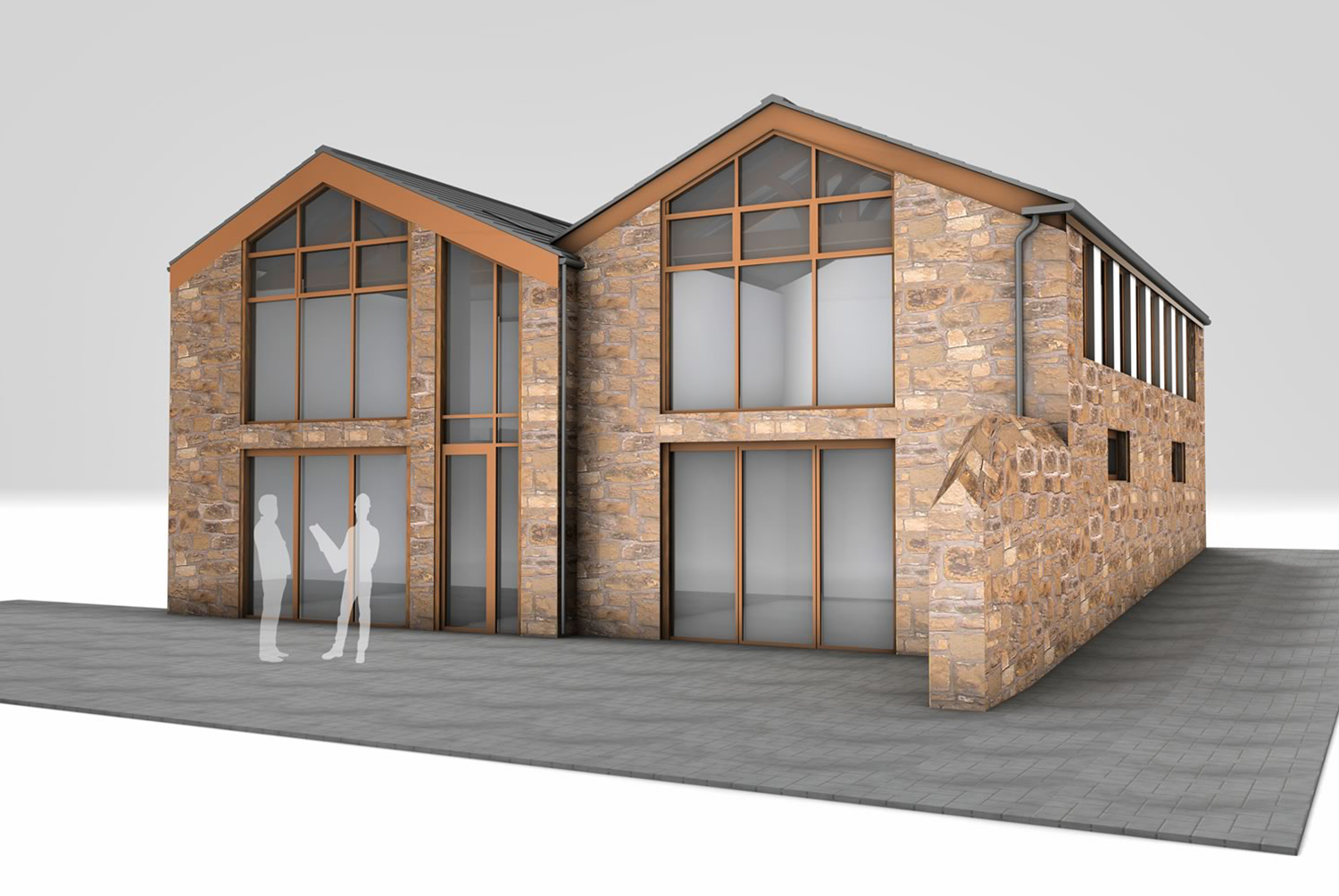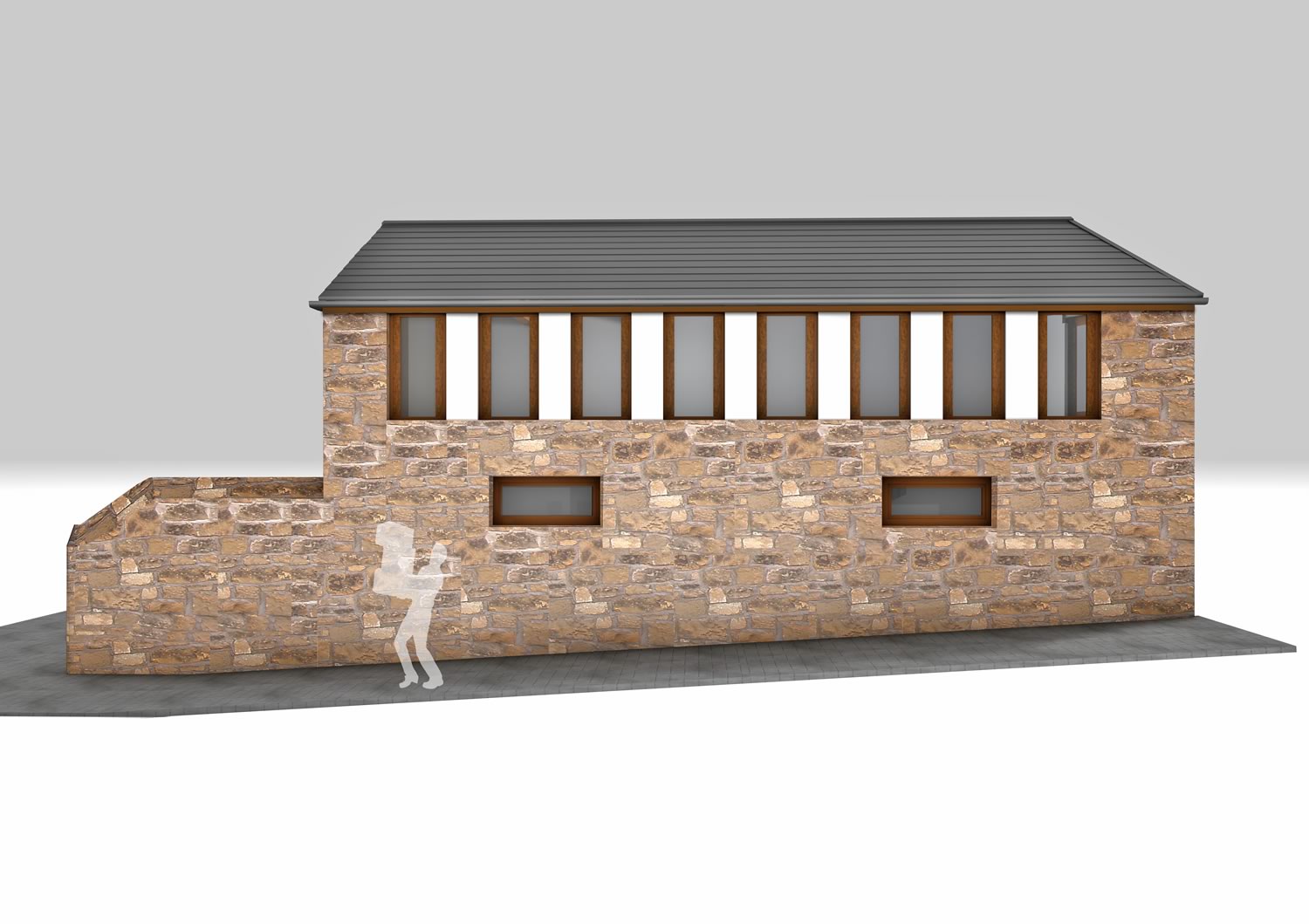A Barn renovation transforming the existing building to provide design studios. This involved the change of use from the existing garage workshop use (B2) to office use (B1).
As the buildings fell within the Oxton Conservation area strict guidelines were imposed by the Local Planning Department which dictated the fenestration and arrangements of the elevations.
We arrived at a solution which provided two self-contained offices with accommodation split over two levels. The majority of each office space was open plan which both contained feature stairwells which passed through double height voids leading to the first floor levels of accommodation.
The approved design has been received well by the client, residents and the Local Authority Planning & Conservation team.
| Cookie | Duration | Description |
|---|---|---|
| cookielawinfo-checkbox-analytics | 11 months | This cookie is set by GDPR Cookie Consent plugin. The cookie is used to store the user consent for the cookies in the category "Analytics". |
| cookielawinfo-checkbox-functional | 11 months | The cookie is set by GDPR cookie consent to record the user consent for the cookies in the category "Functional". |
| cookielawinfo-checkbox-necessary | 11 months | This cookie is set by GDPR Cookie Consent plugin. The cookies is used to store the user consent for the cookies in the category "Necessary". |
| cookielawinfo-checkbox-others | 11 months | This cookie is set by GDPR Cookie Consent plugin. The cookie is used to store the user consent for the cookies in the category "Other. |
| cookielawinfo-checkbox-performance | 11 months | This cookie is set by GDPR Cookie Consent plugin. The cookie is used to store the user consent for the cookies in the category "Performance". |
| viewed_cookie_policy | 11 months | The cookie is set by the GDPR Cookie Consent plugin and is used to store whether or not user has consented to the use of cookies. It does not store any personal data. |




