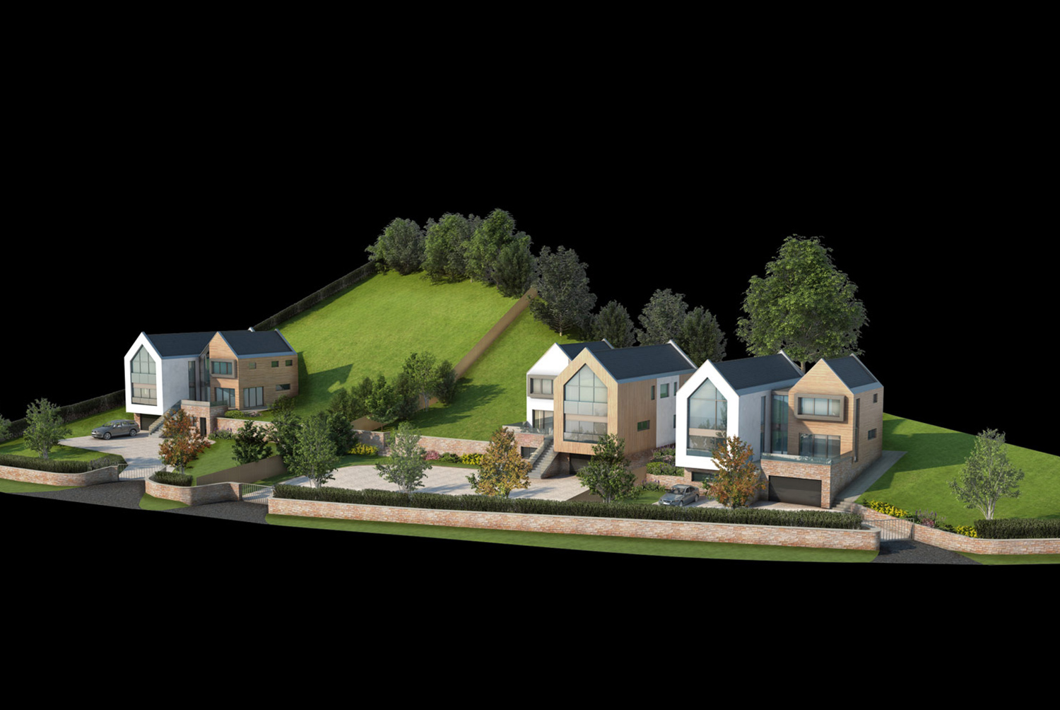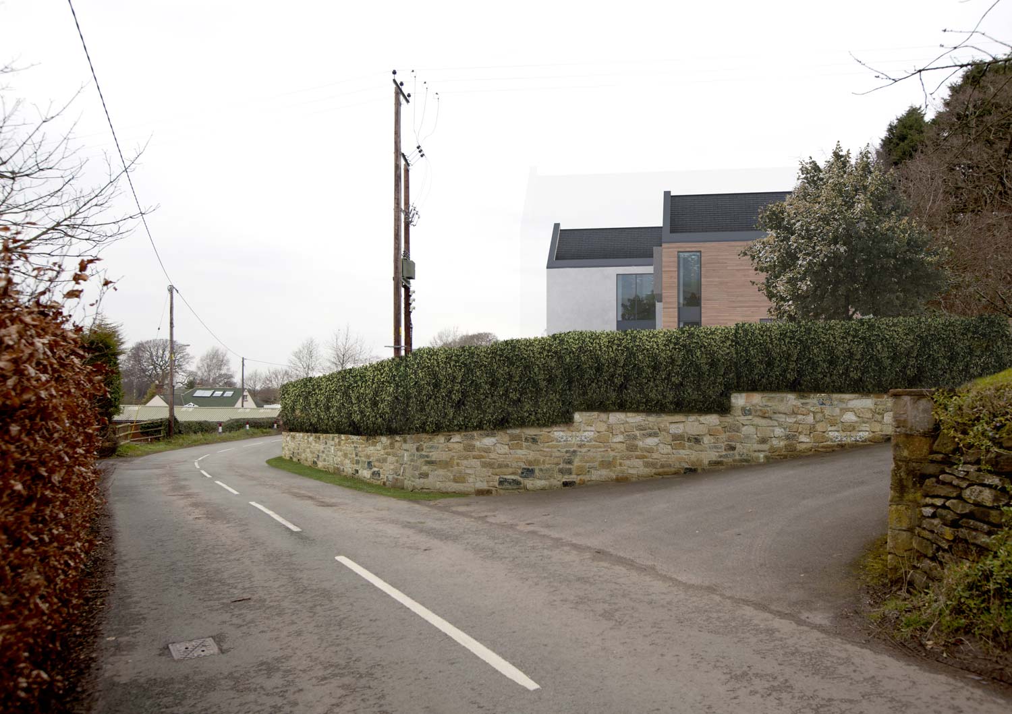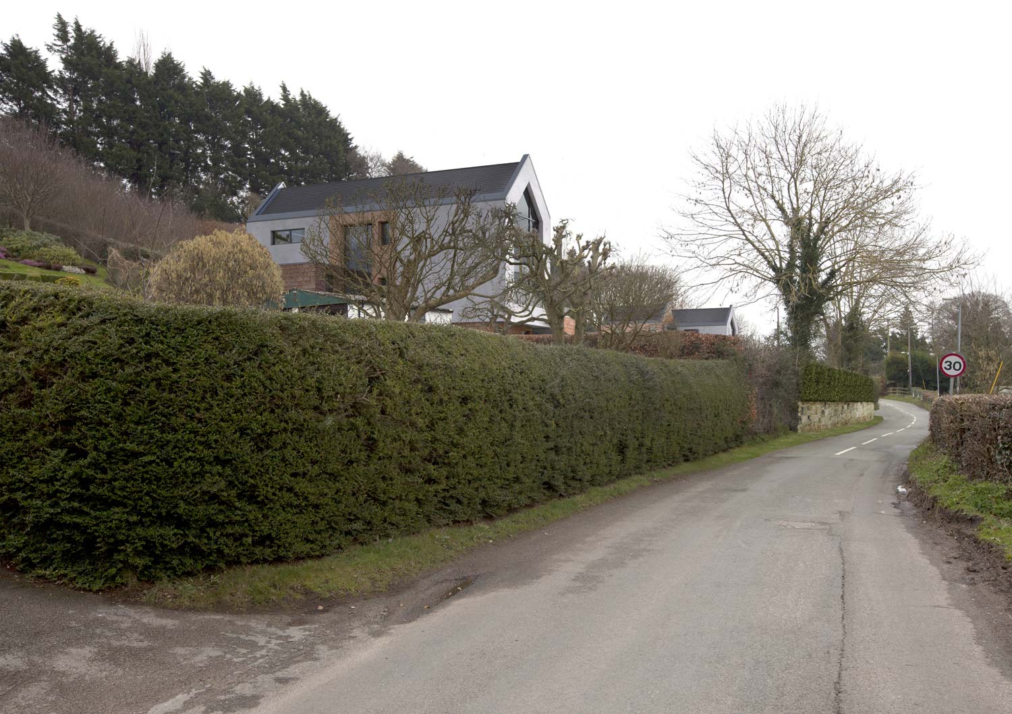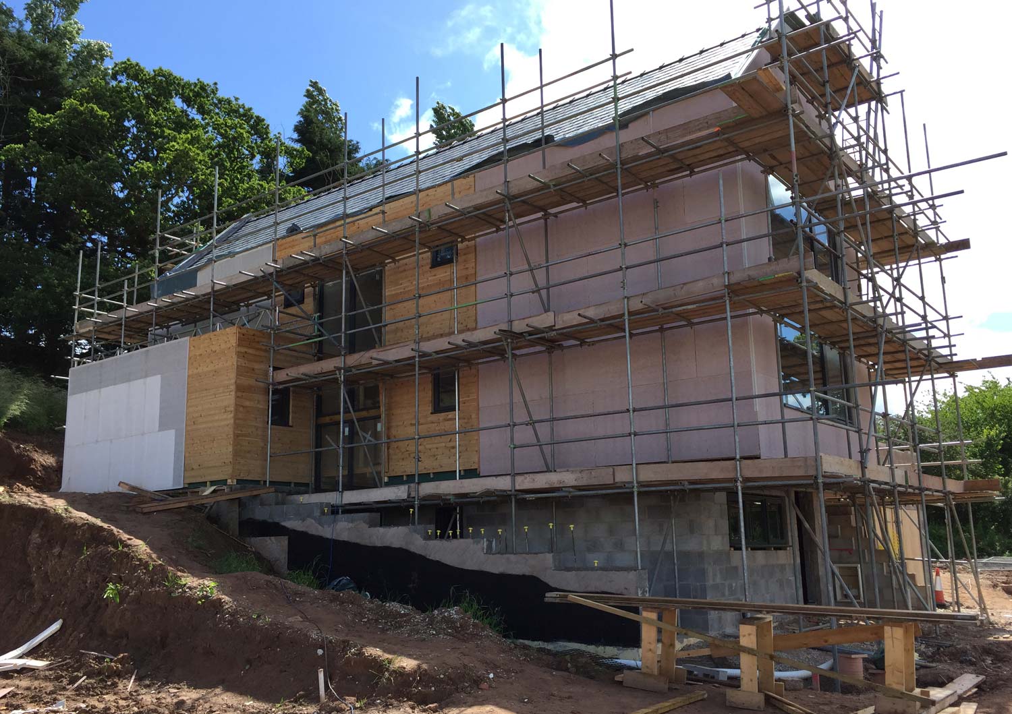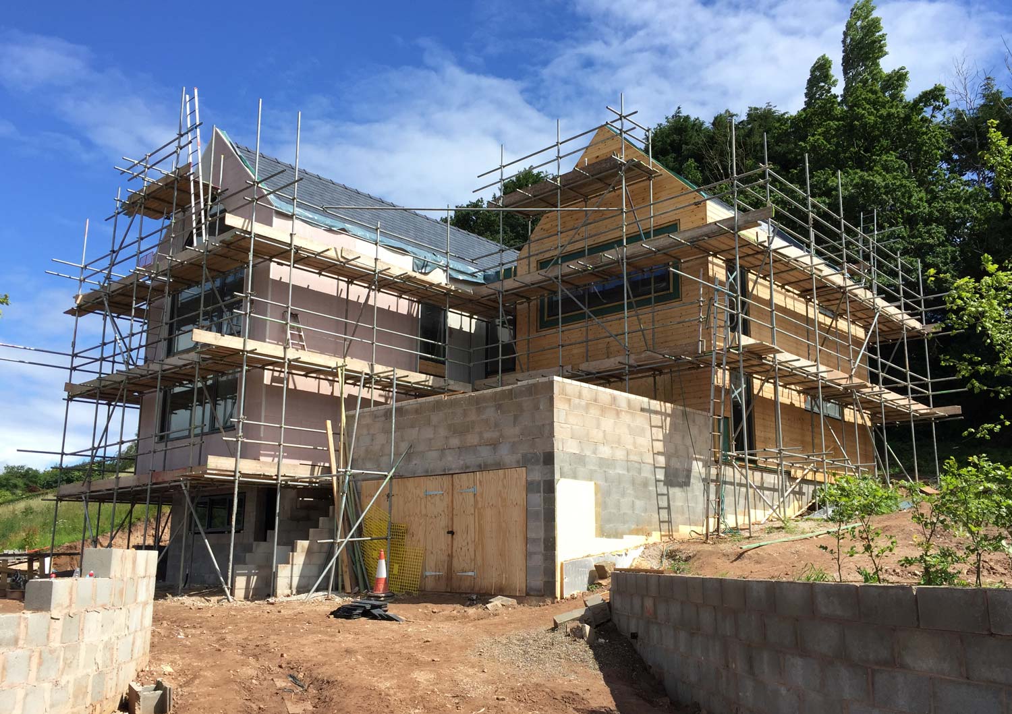Full Planning Application for development of land between existing dwellings providing 3 detached dwellings with associated parking and access.
Outline Planning Permission was previously granted for 2 two storey 4/5 bedroom detached dwellings. As such now that infill residential development use has been permitted a full application was submitted to utilise the entire site and to create 3 individual dwellings which add to the already diverse offering in Kelsall.
The buildings have been designed to read as 3 well designed and detailed simple pitched roof building forms which are connected with a flat roofed glazed central spine. Materials proposed are listed within the ‘appearance’ section of this statement.
The buildings have been recessed into the existing ground by approx. 5metres at the rear to help soften the impact of the building form within its setting.
The new graded landscaped access road leads to front driveways which gives access to the basement level of the dwellings.
The basement level provides a double garage/store along with a Utility/gym and ancillary plant room. This level is accessed either via the front entrance door or via the large roller garage door.
A glazed stairwell to the East of the dwellings gives access to all levels within the dwellings. A retaining wall structure is also provided to the North side of the building will allow for side building access.
A feature staircase at basement level gives access from the driveway up on to an external terrace area which leads to a large covered glazed entrance door.
The ground level houses open plan Living, Kitchen, Dining and a Study/Living area. An ancillary space to the side of the dwellings provides a cloak area adjacent to a WC.
Emphasis is placed on the views around the dwellings through use of floor to ceiling glazing which provides unobstructed views.
The kitchen/dining area has access to the side private gardens via a glazed access door. The study/living area has access to the large external terrace area via glazed double doors.
The staircases are semi-open to this floor level, partly enclosed with low level walls up to approx. 1100mm high.
First floor level provides 2xNo double bedrooms, 1xNo master bedroom with ensuite and 1xNo double bedroom with ensuite. All bedrooms receive good natural daylight through proportionally sized glazed windows which are present on all sides of the building.
The proposed scheme has been designed to remain in-keeping with the existing built environment but also for the desired need of the prospective occupants.
The underlying aim of the scheme is to create a development that adopts an outwardly facing aspect, so that the scheme will visually, functionally and physically integrate into the established community.
| Cookie | Duration | Description |
|---|---|---|
| cookielawinfo-checkbox-analytics | 11 months | This cookie is set by GDPR Cookie Consent plugin. The cookie is used to store the user consent for the cookies in the category "Analytics". |
| cookielawinfo-checkbox-functional | 11 months | The cookie is set by GDPR cookie consent to record the user consent for the cookies in the category "Functional". |
| cookielawinfo-checkbox-necessary | 11 months | This cookie is set by GDPR Cookie Consent plugin. The cookies is used to store the user consent for the cookies in the category "Necessary". |
| cookielawinfo-checkbox-others | 11 months | This cookie is set by GDPR Cookie Consent plugin. The cookie is used to store the user consent for the cookies in the category "Other. |
| cookielawinfo-checkbox-performance | 11 months | This cookie is set by GDPR Cookie Consent plugin. The cookie is used to store the user consent for the cookies in the category "Performance". |
| viewed_cookie_policy | 11 months | The cookie is set by the GDPR Cookie Consent plugin and is used to store whether or not user has consented to the use of cookies. It does not store any personal data. |



