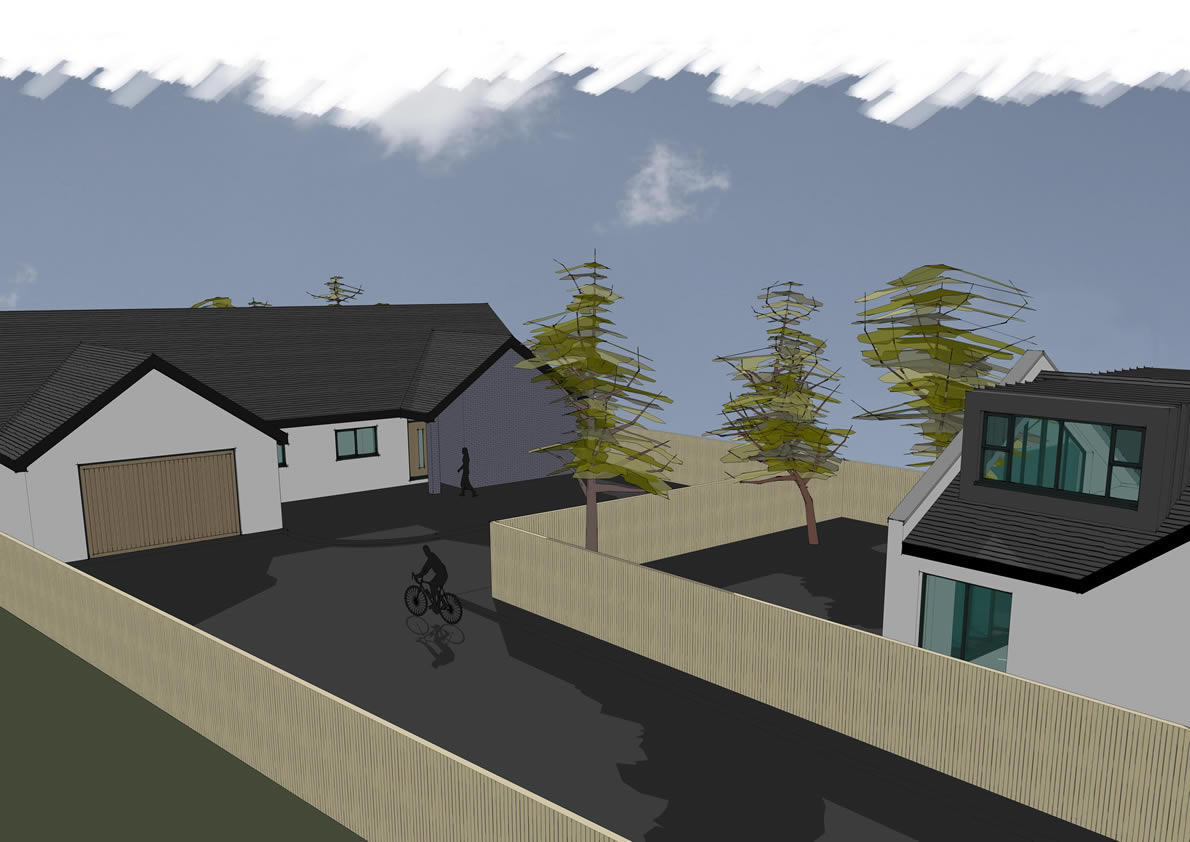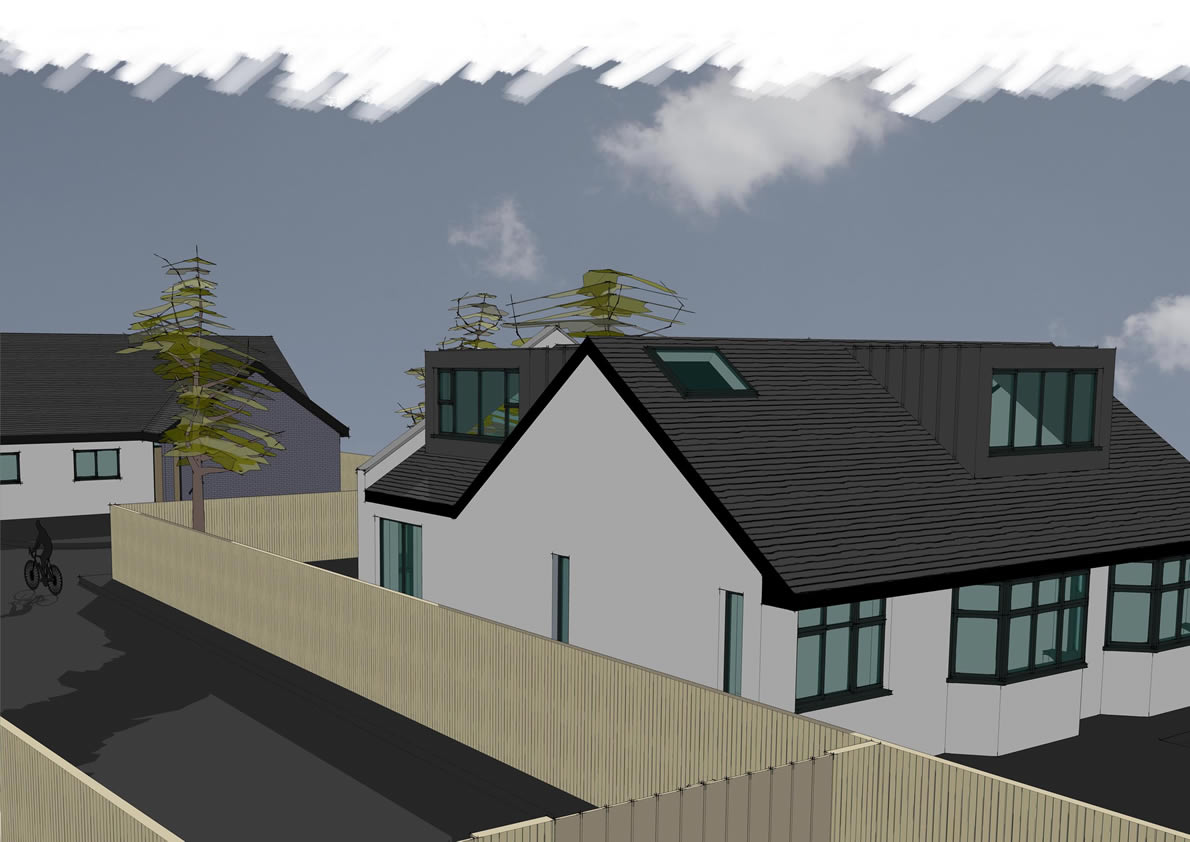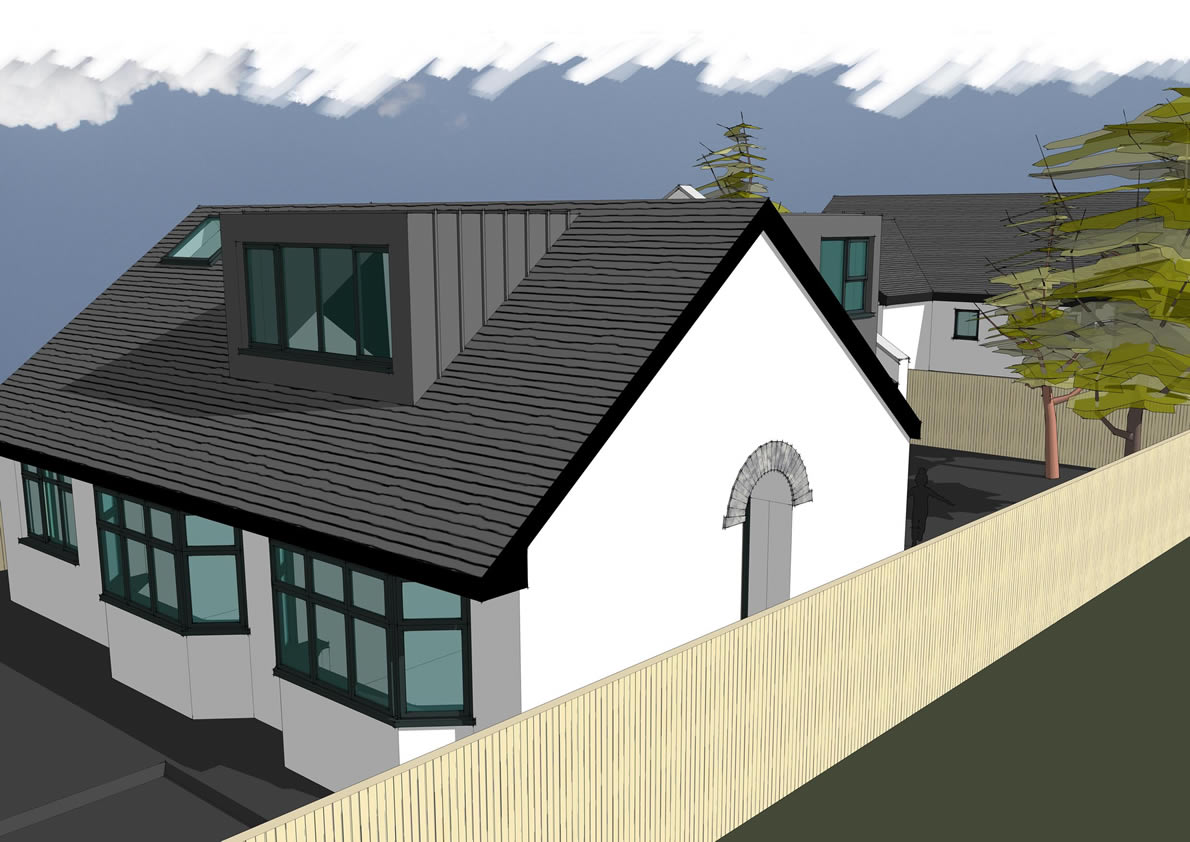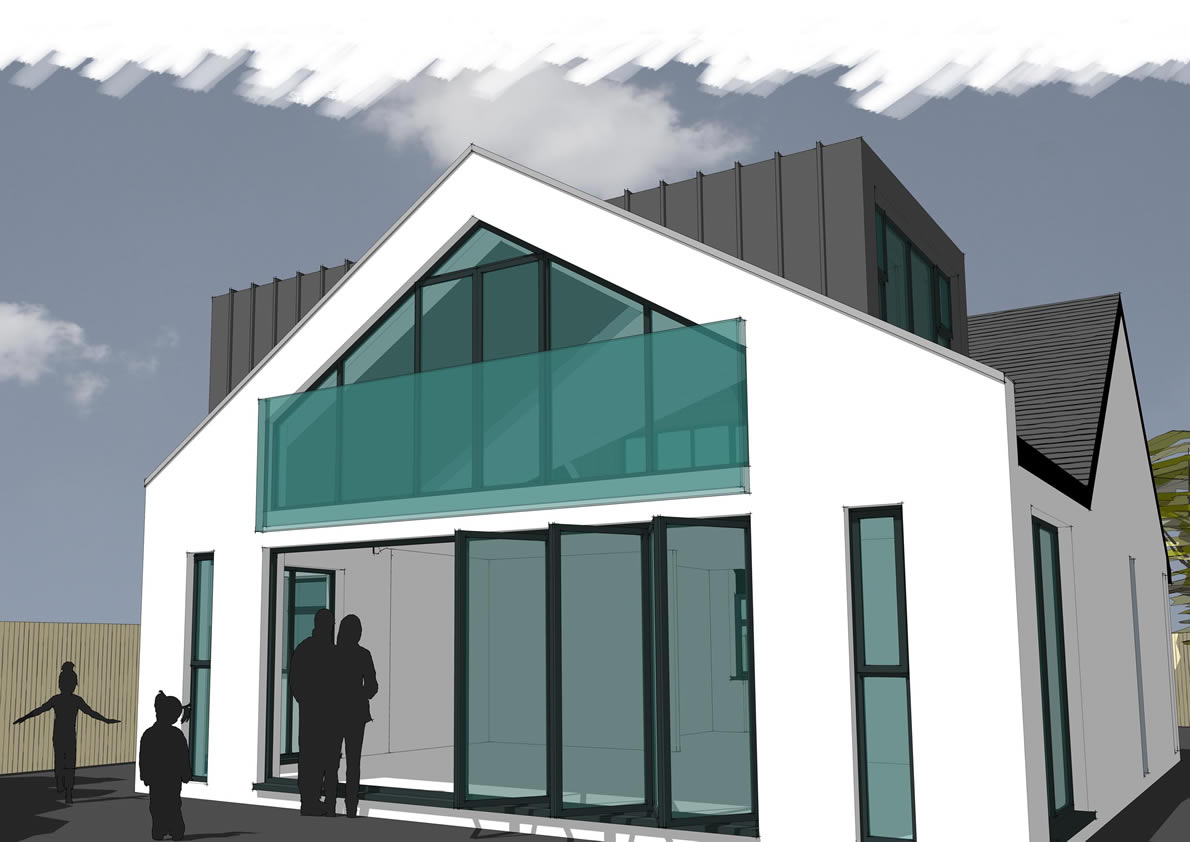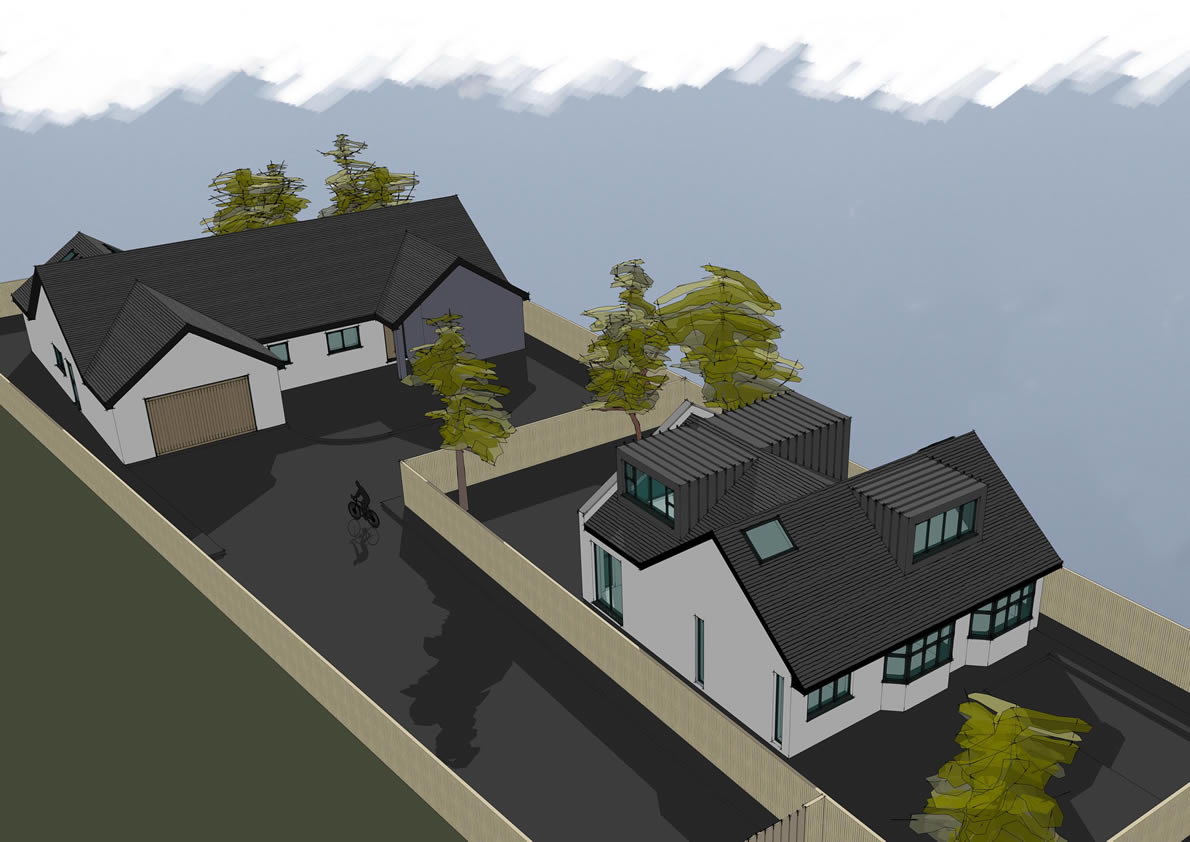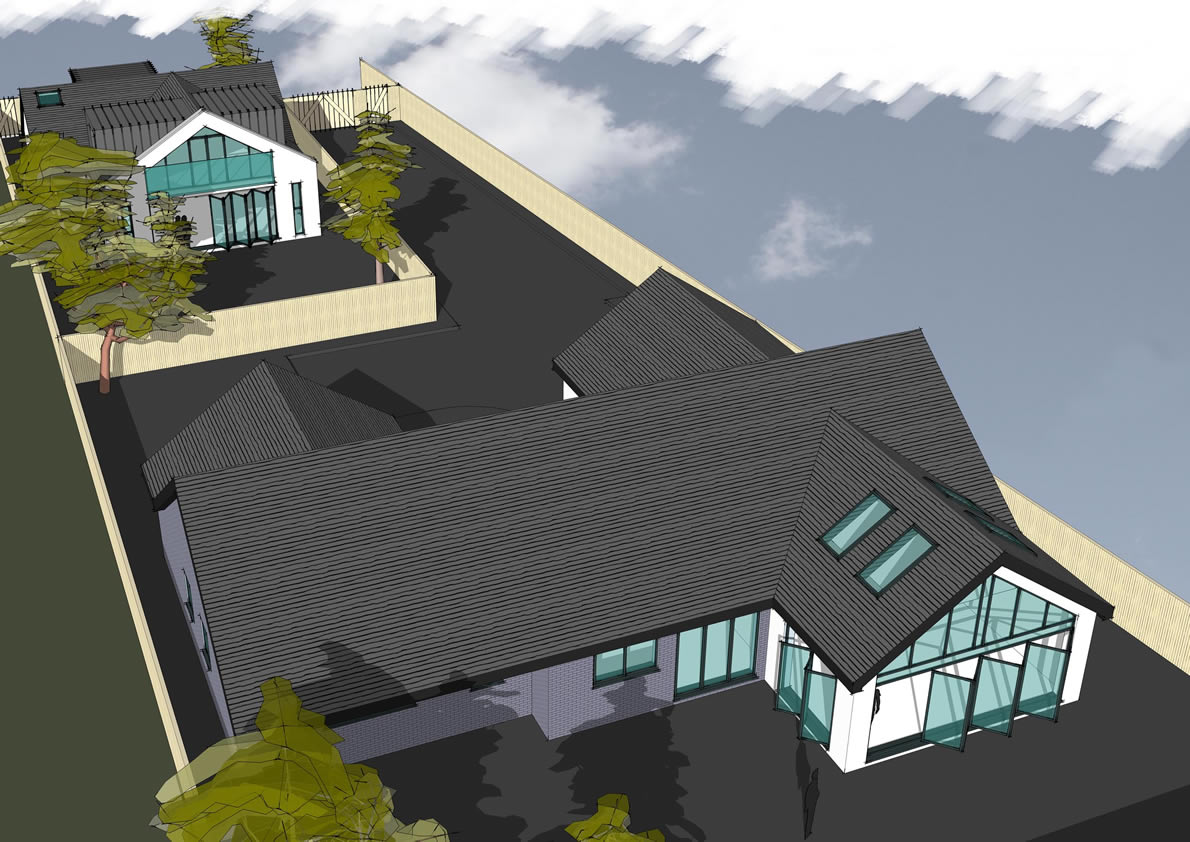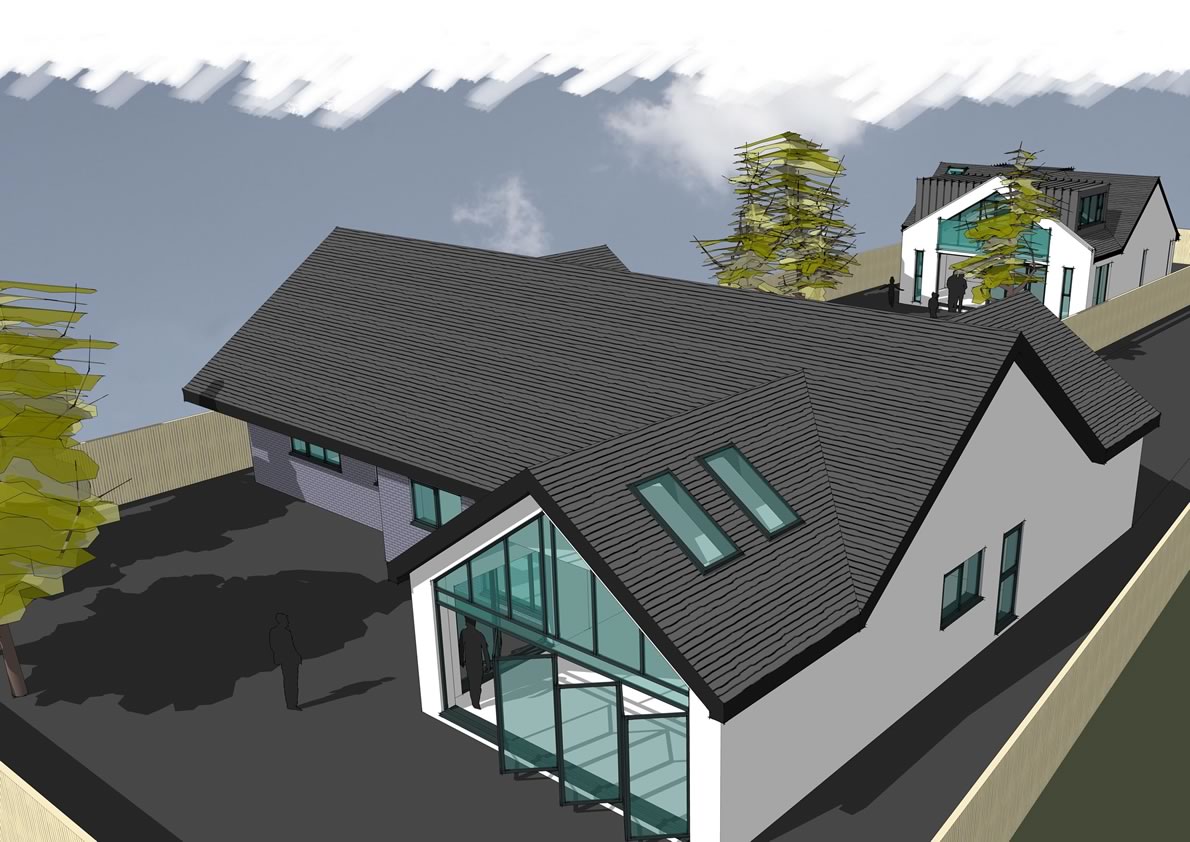This project included the extension and remodelling of the existing Bungalow property with a new bungalow dwelling constructed to the land at the rear.
The remodeling and extension works would provide open plan living/dining with ancillary uses at ground floor with a feature glazed gable end extension at first floor which houses a large master bedroom with en-suite. New dormer roofs allowed for additional headroom and allowed for the first floor accommodation to be remodelled providing additional floorspace/rooms which the homeowner required.
The design of the extension/remodelling utilises new and contemporary building materials and provides various architectural features to add interest and uniqueness to the dwelling.
The new bungalow provides 4 bedrooms, open plan kitchen/living, music room, double garage as well other ancillary areas.
The design of the building was very specific to the clients brief and provides an overall floor area which is more generous than a typical 4 bedroomed bungalow.
Feature glazed gable ends are provided within the building which links the architectural style to the existing bungalow at the front of the site. The design of the dwelling also utilises new and contemporary building materials which again compliments the existing bungalow.
| Cookie | Duration | Description |
|---|---|---|
| cookielawinfo-checkbox-analytics | 11 months | This cookie is set by GDPR Cookie Consent plugin. The cookie is used to store the user consent for the cookies in the category "Analytics". |
| cookielawinfo-checkbox-functional | 11 months | The cookie is set by GDPR cookie consent to record the user consent for the cookies in the category "Functional". |
| cookielawinfo-checkbox-necessary | 11 months | This cookie is set by GDPR Cookie Consent plugin. The cookies is used to store the user consent for the cookies in the category "Necessary". |
| cookielawinfo-checkbox-others | 11 months | This cookie is set by GDPR Cookie Consent plugin. The cookie is used to store the user consent for the cookies in the category "Other. |
| cookielawinfo-checkbox-performance | 11 months | This cookie is set by GDPR Cookie Consent plugin. The cookie is used to store the user consent for the cookies in the category "Performance". |
| viewed_cookie_policy | 11 months | The cookie is set by the GDPR Cookie Consent plugin and is used to store whether or not user has consented to the use of cookies. It does not store any personal data. |



