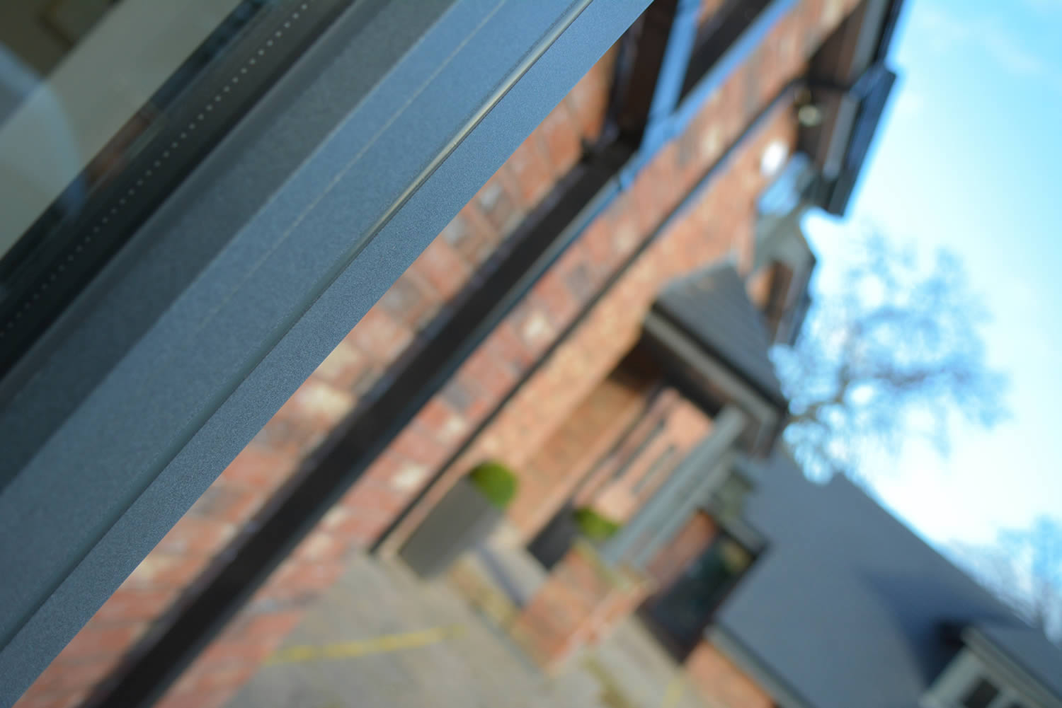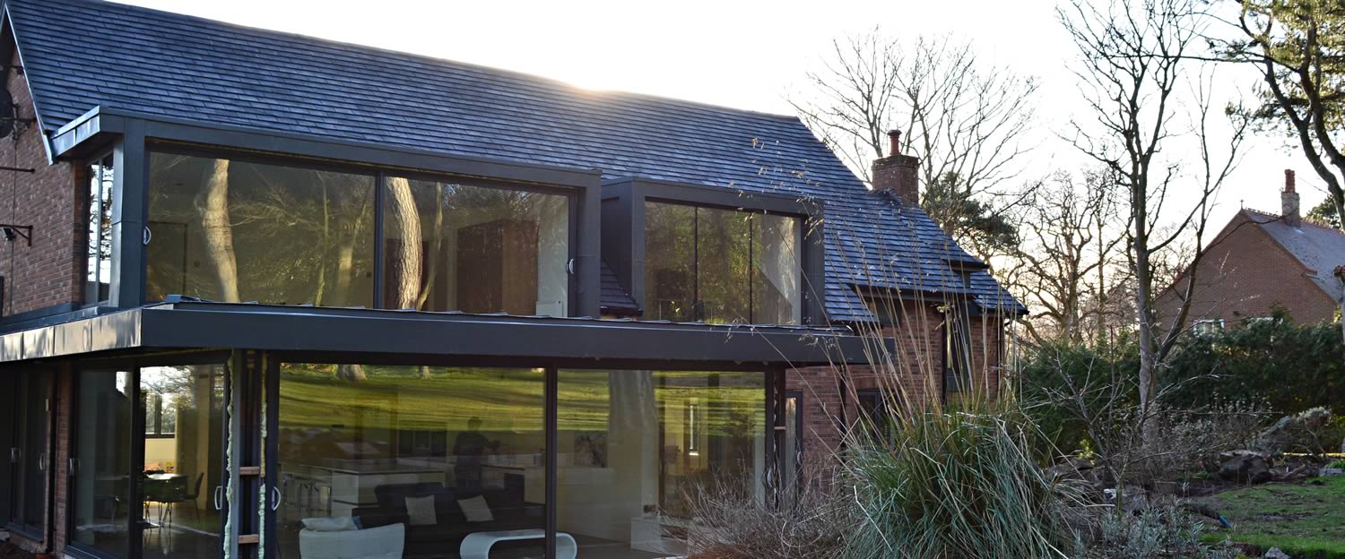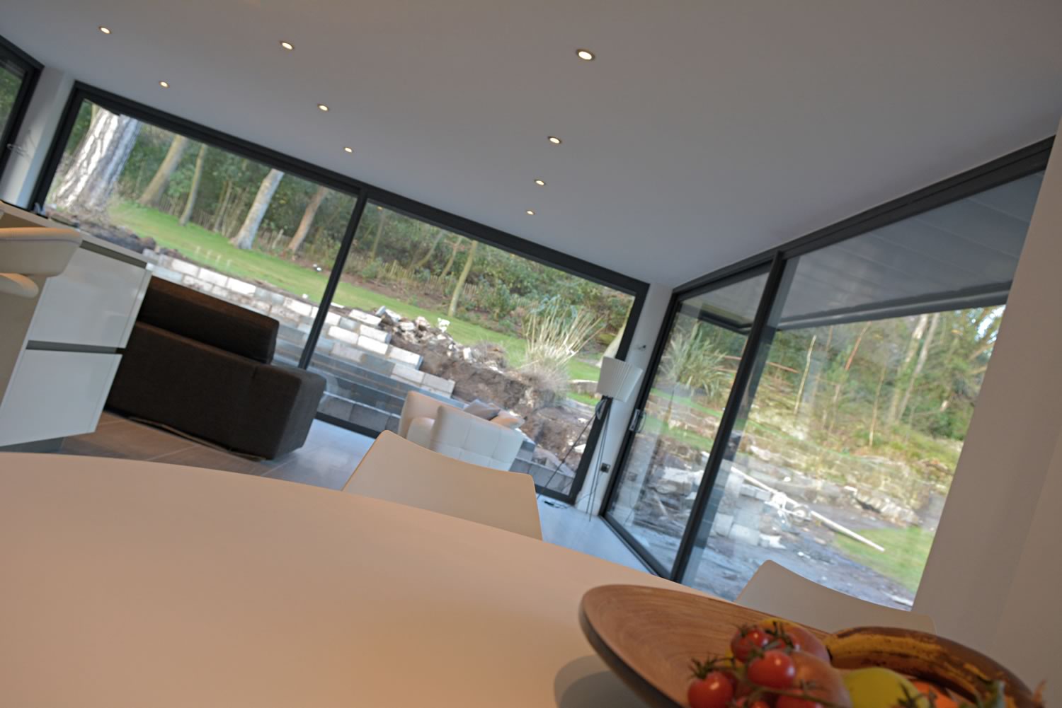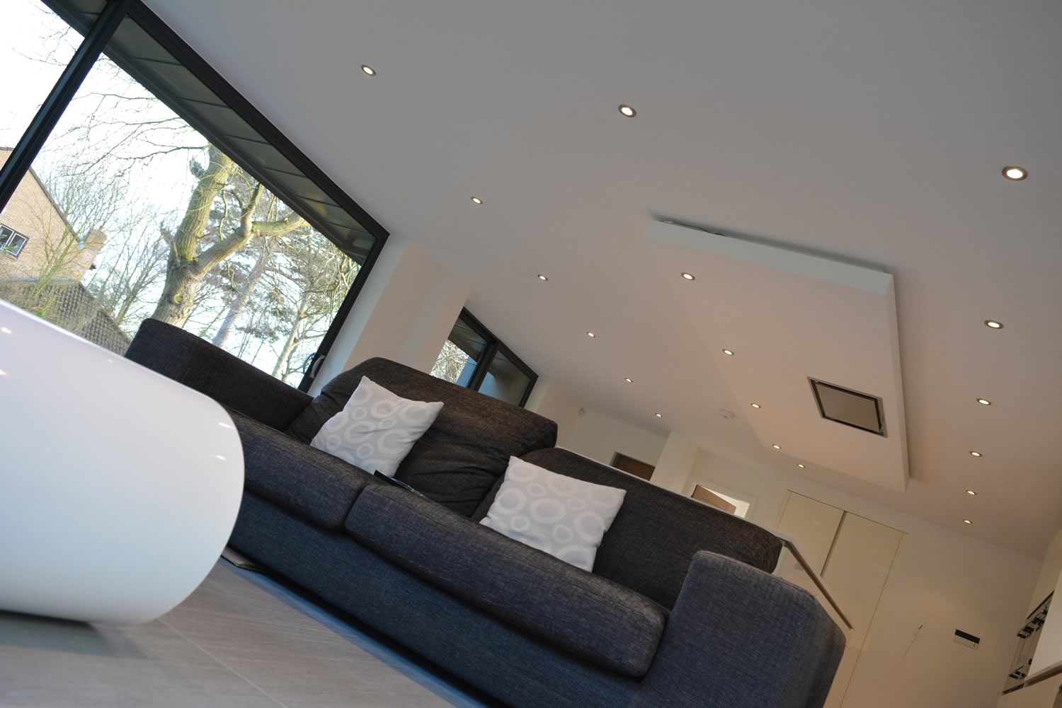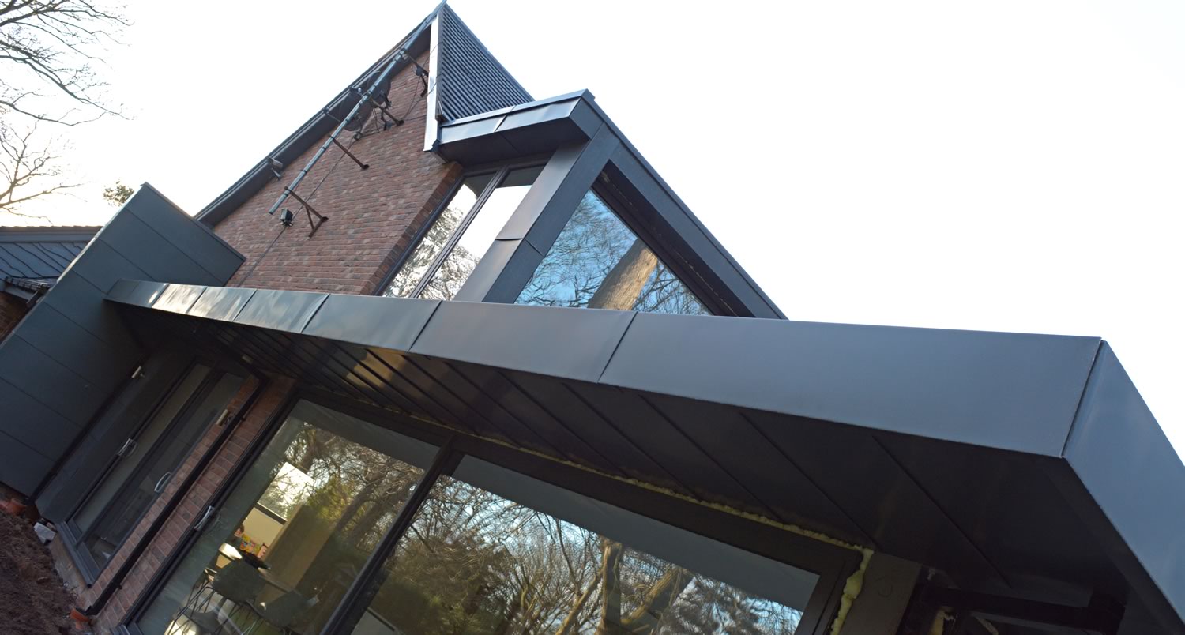The architectural brief was to remodel and extend the existing dwelling better connecting it with its surrounding landscape. The designs looked to improve the internal configuration and provide more proportioned and balanced room layouts more in keeping with the rest of the dwelling.
Essentially the scheme comprises of a two story rear extension, at the ground floor a new open plan kitchen and living room extends outwards to take advantage of the garden. At the first floor above a new larger second bedroom is created with an en-suite, again taking advantage of external areas. The existing hall houses a new staircase with the rear façade widened to receive better natural light, both at ground and first floor. The existing timber cladding to the rear elevation and dormer above were removed and replaced with a better proportioned dormer clad in Zinc.
The existing concrete roof tiles of the main dwelling were replaced throughout with new slate and all windows replaced with powder coated aluminium framed windows. The proposed materials and proportions for the rear extension were carefully considered and explored to complement the existing dwelling. Large, full height sliding glass doors have been introduced to connect the space with the garden and introduce more natural light into the internal spaces.
The proposed first floor flat roof appears to float above the living spaces, like a pavilion with an over sailing roof beyond the line of the façades below, adding to the sense of weightlessness. The fascia’s, soffit, and roof above are all continuously clad in pre-weathered interlocking zinc panels. The upper roof to the new bedroom and dormer above the hall are all finished in the same pre weathered zinc to offer continuity of material and detail.
| Cookie | Duration | Description |
|---|---|---|
| cookielawinfo-checkbox-analytics | 11 months | This cookie is set by GDPR Cookie Consent plugin. The cookie is used to store the user consent for the cookies in the category "Analytics". |
| cookielawinfo-checkbox-functional | 11 months | The cookie is set by GDPR cookie consent to record the user consent for the cookies in the category "Functional". |
| cookielawinfo-checkbox-necessary | 11 months | This cookie is set by GDPR Cookie Consent plugin. The cookies is used to store the user consent for the cookies in the category "Necessary". |
| cookielawinfo-checkbox-others | 11 months | This cookie is set by GDPR Cookie Consent plugin. The cookie is used to store the user consent for the cookies in the category "Other. |
| cookielawinfo-checkbox-performance | 11 months | This cookie is set by GDPR Cookie Consent plugin. The cookie is used to store the user consent for the cookies in the category "Performance". |
| viewed_cookie_policy | 11 months | The cookie is set by the GDPR Cookie Consent plugin and is used to store whether or not user has consented to the use of cookies. It does not store any personal data. |



